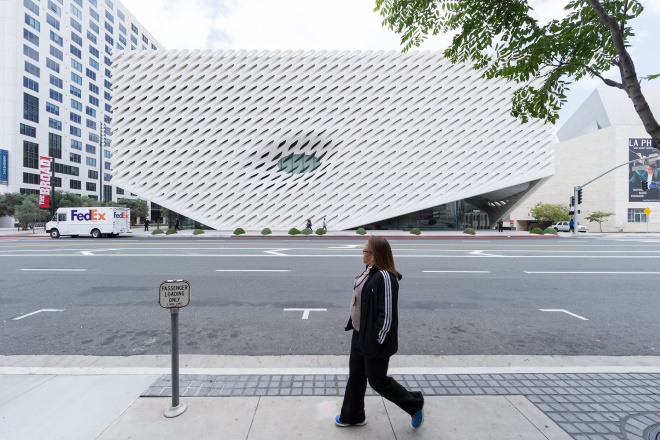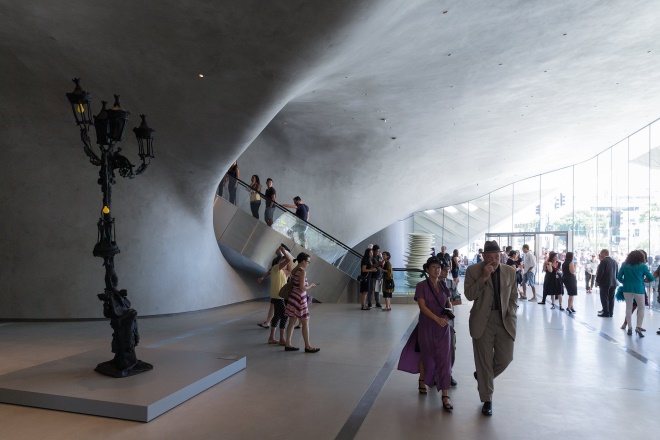Diller Scofidio + Renfro’s Broad Museum in Los Angeles is a fine home for artworks, but sadly does nothing to animate the street
Cities are difficult to build, but they can be even more difficult to repair. Los Angeles is a city that keeps rebuilding itself, sometimes through physical structure, sometimes through the lens of Hollywood, its own magic mirror through which its versions of its self-image emerge.
Bunker Hill was once an elegant, elevated neighbourhood of Victorian houses, criss-crossed by streetcars, woven into one edge of Downtown, a slice of San Francisco in LA. Its decline began as the wealthy departed for the greener suburbs, for Pasadena and for Beverly Hills, as early as the 1930s. It became run-down, its apartment buildings split into seedy rooming houses, its delicately crafted timber houses rotted. In the 1950s it became an experiment in Modernist planning, razed in what was billed slum clearance. It became a startlingly anonymous business district with none of its old, dense and dilapidated charm and none of the free exuberance of the LA roadside ecosystem. Instead it looks like anywhere else. But less lively.

Broad Museum Diller Scofido Renfro site plan
Location plan
Almost since it was rebuilt there has been a metropolitan intention to anchor Bunker Hill with an arts district. The latest step is the Broad Museum, Diller Scofidio + Renfro’s striking exoskeletal cage. Positioned beside Frank Gehry’s swirling Disney Concert Hall, it has to decide whether it tries to stand up to it, defer to it, ignore it or enter into some kind of conversation with it. Ultimately, it doesn’t quite do any of these things. Instead it looks like an exquisitely detailed 3D-printed artefact glued onto a dusty municipal model of Downtown LA from the late ’90s.
With its geometric glass-fibre reinforced-concrete skin and its rather blank aspect, it ends up as a self-contained object, a cute box which does little for the city and the street but which contains a deceptively good gallery.

Broad Museum Diller Scofido Renfro02
Source: Iwan Baan
DS+R were hampered by a difficult brief. Not only building next to Gehry’s glimmering metal monster but needing to squeeze in Eli and Edythe Broad’s massive art storage facility onto the small, square, city-centre site. Their solution is intriguing. Rather than putting the storage at the rear of the site and the public gallery on the Grand Avenue frontage, they made the vault the heart of the structure and wrapped a layer of gallery around and over it. This manifests itself most clearly in the lobby where the veil, lifted slightly at the corners to create an entrance, gives weight to the lump, a grey Venetian-plastered mass of undulating walls which evoke anything from Rudolf Steiner to some kind of geographical museum experience. The latter is reinforced by the attenuated escalator that penetrates the grey blob and is the public route up through the building.
The long escalator seems to be a bit of trope at the moment, Herzog & De Meuron’s Elbphilharmonie in Hamburg features a similarly stretched moving stairway to heaven. There is, perhaps, some rationale for it here. Bunker Hill was rebuilt with its streets up to three levels above grade creating a strange, confusing dissonance between street and ground. You are never quite sure what level you are on and its most famous landmark is the one surviving fragment of local public transport, the Angels Flight funicular, placed in the middle of a bleak plaza which flattened what was once an elegant domestic district.

Broad Museum Diller Scofido Renfro floor plans
Floor plans - click to expand
Despite the stage-set quality of the organically undulating walls (or perhaps because of it), there is a kind of choreographed drama about the ascent – a sense of moving towards the light as what begins as a pinpoint of brightness reveals itself as the gallery bathed in the light penetrating through the diagrid ceiling. The slight reflectiveness of plastered walls also recalls the nearby 2nd Street Tunnel, the shiny-tiled sides of which feature in so many apocalyptic blockbusters from Blade Runner to Terminator.
The ‘veil’ metaphor is reinforced by the gallery as it becomes clear that the cladding continues across the top of the building. In fact it is the angle between the tilt to natural north and the street grid that determines the angle of the parallelogram components. The light is superb, cool, neutral, stripped of its LA intensity, the blue of the sky toned down to a misty grey. And this is an epic space. One entire acre of column-free volume sitting atop a huge art storage facility. The desire to show as much of the Broad’s huge collection as possible has clearly trumped the desire to show off the scale of the architecture – fair enough, it is a museum after all. The gallery is filled with freestanding walls to hang paintings so that it never becomes quite clear whether that dramatic geometric ceiling will interfere with the art or not, as it is only ever seen in small sections and each component is so huge you rarely see more than four at any one time.

Broad Museum Diller Scofido Renfro04
Source: Iwan Baan

Broad Museum Diller Scofido Renfro01
Source: Iwan Baan
Cool, white and clinical, the gallery suits the Broad’s colourful, often banal collection and yet lets the real quality show through. One space is enclosed by huge Cy Twombly works, another by Ed Ruscha and John Baldessari, and the space is generous enough to allow the art to appear to define the architecture at these moments, to allow it to envelop the visitor without interfering. In the centre the blob re-emerges, its amorphous grey shell poking through the ground and punctured by an elegant cylindrical, glass-cased lift shaft and a stair down through the grey matter. The stairs take the visitor through the vault, and mezzanine stops along the way afford glimpses of the art storage facilities through Flintstone- type openings. It is theatrical, a little silly and quite interesting. The viewing windows are big enough to reveal the sheer scale of the artworks and the architectural qualities of the racks that house them and also give a pointed view into the extent of this personal collection which looms over LA’s art scene.
Another gallery on the middle floor is wholly artificially lit, although glimpses are given of the screen facade and, through that, even skimpier fragments of the city streets are revealed. But this is a building in which the city is not allowed to impinge on the art, it is completely self-referential – the complex curves of the facade system filter everything and become the central motif, the inescapable totem. Also stuck in the sectional middle is an office floor and an underscored auditorium. This space, on the main facade, is dominated by a dimple in the front elevation, a kind of thumb-print squeezed into a mushy facade. The architects refer to it as the oculus but it doesn’t do anything, it’s just an inverse bow window for a corporate space full of chairs.

Broad Museum Diller Scofido Renfro section
Section - click to expand
The stairs take the visitor back down to the lobby which is clearly a public space but one which rather unexpectedly lacks the ticket desk you might expect. In the manner of an Apple store, staff stand around and approach visitors if they look lost. Entry is free although reservations need to be made online.
All this works well. It is a fine museum, free, accessible and unusual. The problem becomes evident where it hits the pavement. The carefully composed facade peels away from the glazed inner shell along the Grand Avenue frontage to create a stingy – although cool and shaded – arcade, a place to queue when it’s busy or just to hang out. Yet in putting that one small element of public activity behind the facade, the building fails to do anything to animate the street, isolates itself further behind its impeccably parametric components. This is a real problem. Grand Avenue was conceived as a cultural boulevard and it is studded with buildings by big-name architects which, in any other city, would become major attractions. Its direct neighbour is of course Gehry’s dazzling Disney Hall, but across the street is the deserted plaza of Arata Isozaki’s (too) late PoMo MoCA and down the road is Rafael Moneo’s impressive cathedral and Coop Himmelb(l)au’s extremely sculptural high school. Yet the street remains grimly empty of people or activity. There are no children, no skateboarders, no pensioners, no food trucks. It is devoid of the pedestrian life that would transform it from an arts district on paper to a neighbourhood with a physical tangibility.

Broad Museum Diller Scofido Renfro06
Source: Iwan Baan

Broad Museum Diller Scofido Renfro05
Source: Iwan Baan
There is a sense here that the architects were over-pleased with their facade engineering. These elements are especially complicated, each is subtly different – this is the kind of building that can seemingly only be achieved through computer technology. Yet a little distance away on Wilshire Boulevard, architects DMJM achieved a similar effect in 1964 with their wonderful American Cement Co HQ. The consequence is that the elevation becomes everything. The museum presents to the street a screen that might have been intended to be porous but is, in effect, a barrier. It is absolutely the last thing that Grand Avenue needs. There have been some moves to make the setting more recognisably urban. A small plaza with a restaurant (clad, incongruously, in rustic timber – not designed by DS+R) has been built to one side and a new subway station will follow to the rear of the site. But they are small gestures and don’t compensate for the fundamental reality that is appearing here. In terms of image, architectural tourism and in branding, the Broad is helping to construct an image of LA’s arts district. But it remains a collection of buildings by star architects – not a city centre. The irony is that all this is happening a few blocks from an actual downtown which is alive and fascinating. Gentrification is crushing up against the social realities of the city, and cool bars dimly lit by naked light bulbs jostle with fluorescent taco shacks, pawn shops and eerily empty theatres touting themselves as film locations.
The juxtaposition between the 19th-century city with its adaptable, robust fabric and the bespoke buildings of the preening avenue of contemporary architecture as object could not be clearer. The paradox is that the Broad is an excellent museum in an elaborate shell which doesn’t advance the city at all. Perhaps that’s fine. Perhaps this is the true architecture of contemporary LA, sharp, eye-catching, photogenic. Perhaps that’s enough.
The Broad
Architect: Diller Scofidio + Renfro
Executive architect: Gensler
Project architect: Kevin Rice
Photographs: Iwan Baan
 Architectural Review Online and print magazine about international design
Architectural Review Online and print magazine about international design

