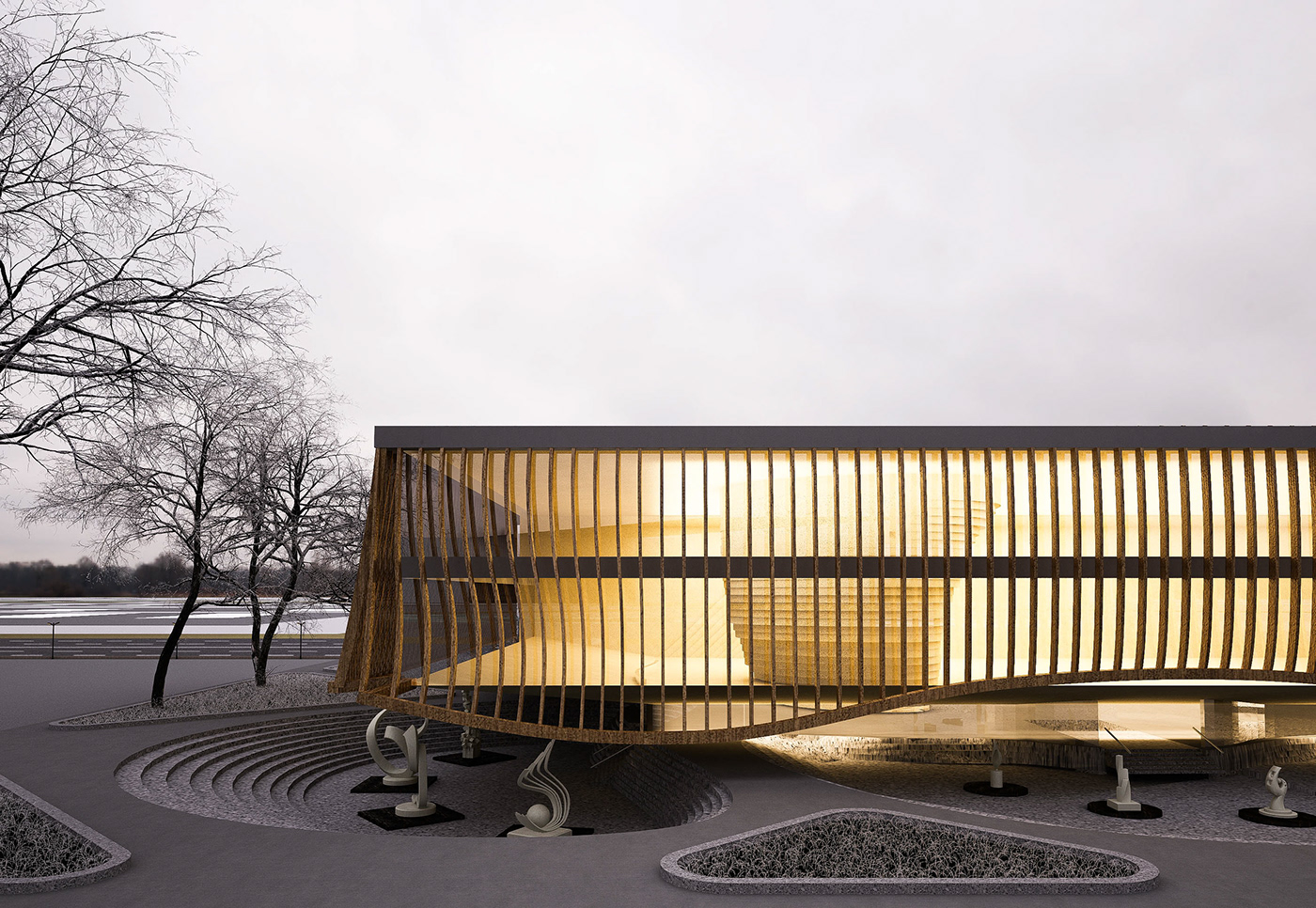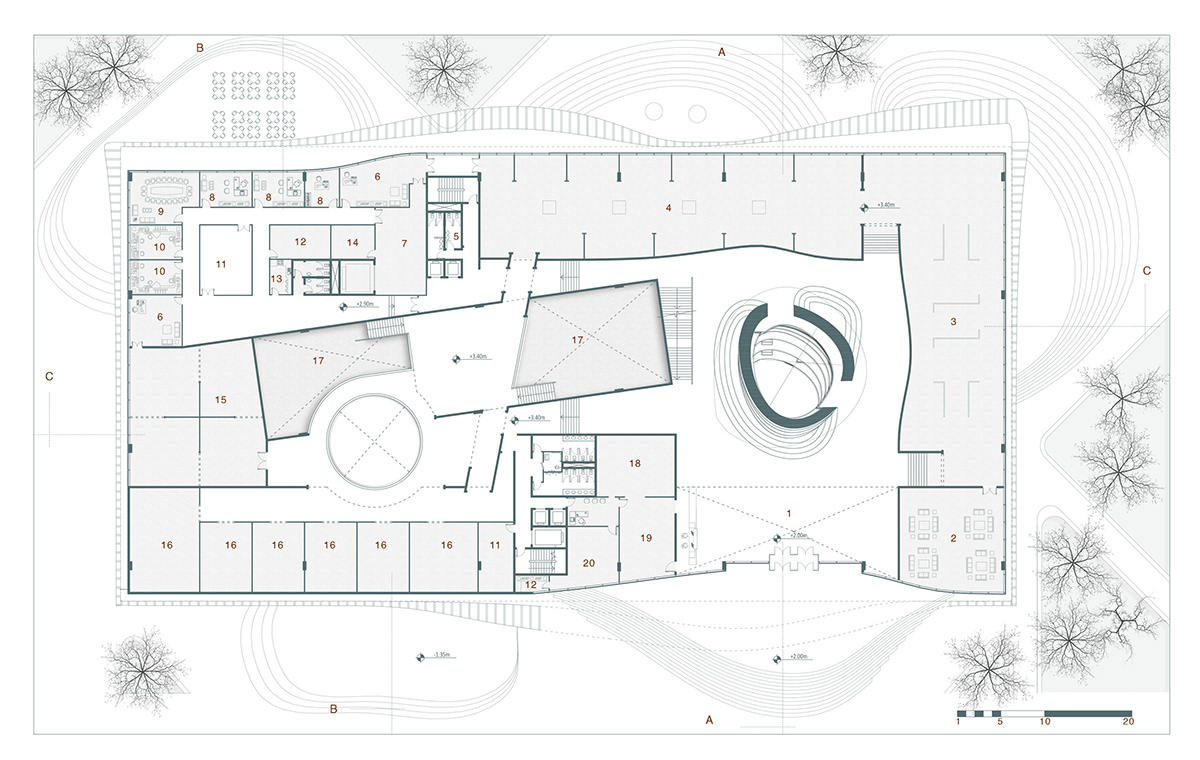Art Museum & Library
Graduation Project
Faculty Of Fine Arts - Architecture Department 2020

Concept
The site’s connection to The Green River area presents an opportunity to merge with it by lifting the building volume above a semi-open ground floor to extend the Green River`s landscape directly into the city. This gesture creates a topography of programmed spaces within the ground floor lobby. Adding an atrium to Integrate between the Museum And the Library and creating visual connection between different functions, By shifting a conventional atrium into a dynamic stepped one to create multiuse areas for cultural activities.

Form Generation







Layout

Ground Floor Plan / Basement Floor Plan

First Floor Plan

Second Floor Plan

Main Elevation

Section A-A / Section B-B

Section C-C




